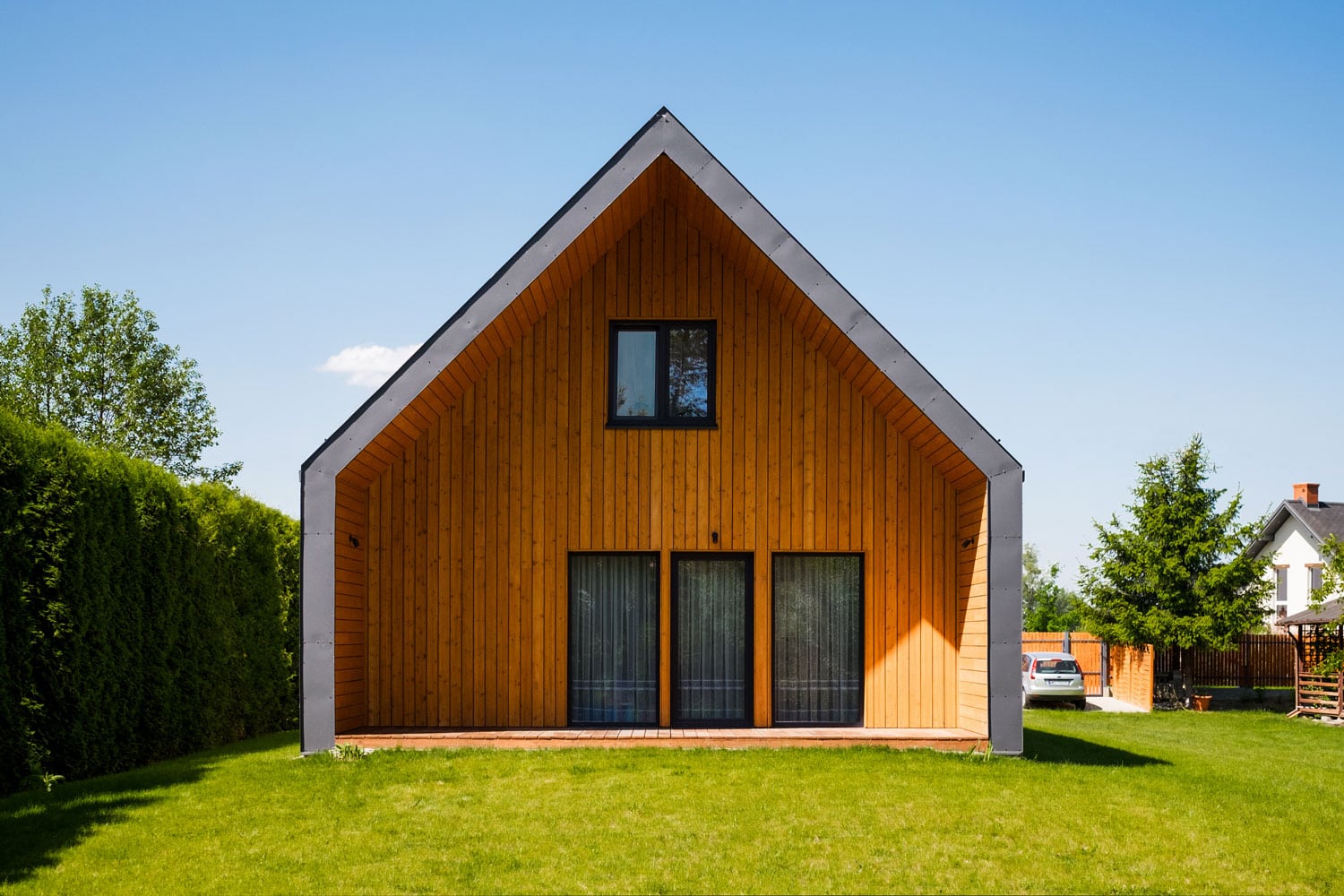Simple House responds to many architects dream of developing a contemporary sustainable and commercially viable housing system that will be simply good looking. No historical pretensions, no cheap formal sentimentalisms.
We were lucky enough to have our call here: Nowy Konstancin, a reliable and visionary contractor with whom we’ve been working on Podkowa House proposed us to work on a new product. We gladly agreed on making it from the skratch, starting with an overall prefabrication and customization concept, through product’s identity to our modest imput on further marketing. Three basic sizes of fully functional houses were developed, further accompanied by two mini versions for summer cottages responding to the limitations of Polish worker alotment’s gardens. All of it available in a range of three energetic standards, three pitch-roof angles and a set of configurations ( being the living module, the roofed carport, a studio, a garage, etc. ) and exterior finishings. The basic idea departs from the analogy with automotive industry and the degree of customization in higher class cars. The surfaces are much smaller than in most free-standing buildings to make the houses more available and easily adaptable to smaller post agricultural lots that Poland is full of. The houses are supposed to be easily adaptable for changing family structure and new functional needs through the possibility of adding new elements to the basic living module. In short terms, it’s a more generous version of the American shotgun typology, which we internally call „the kiełbasa ( sausage ) principle”.


















