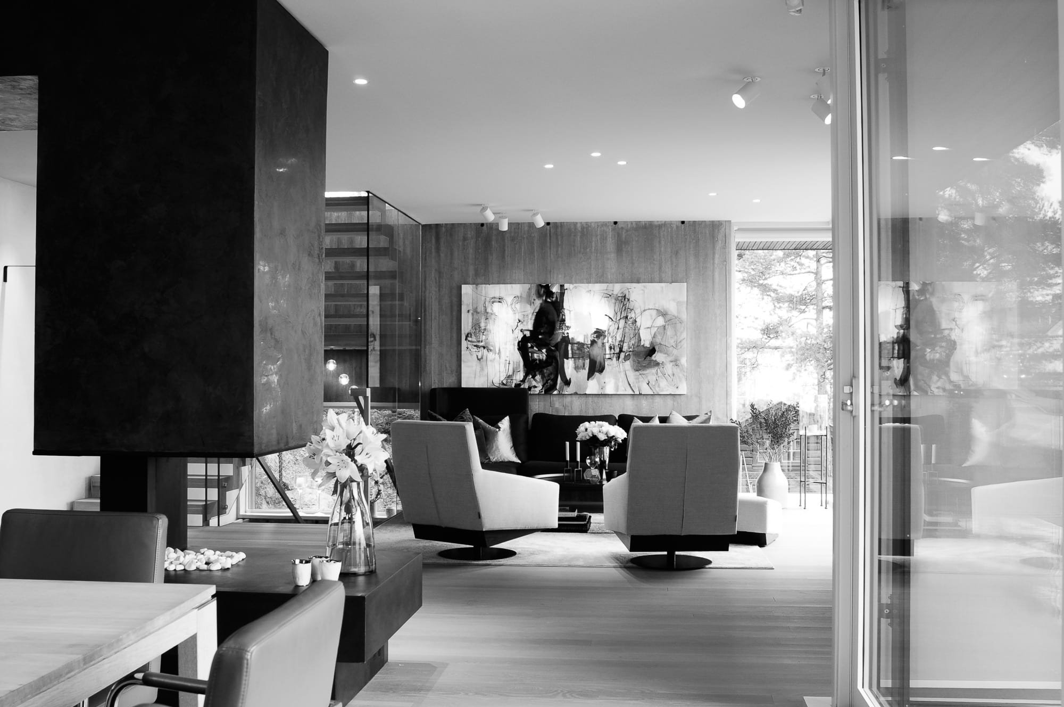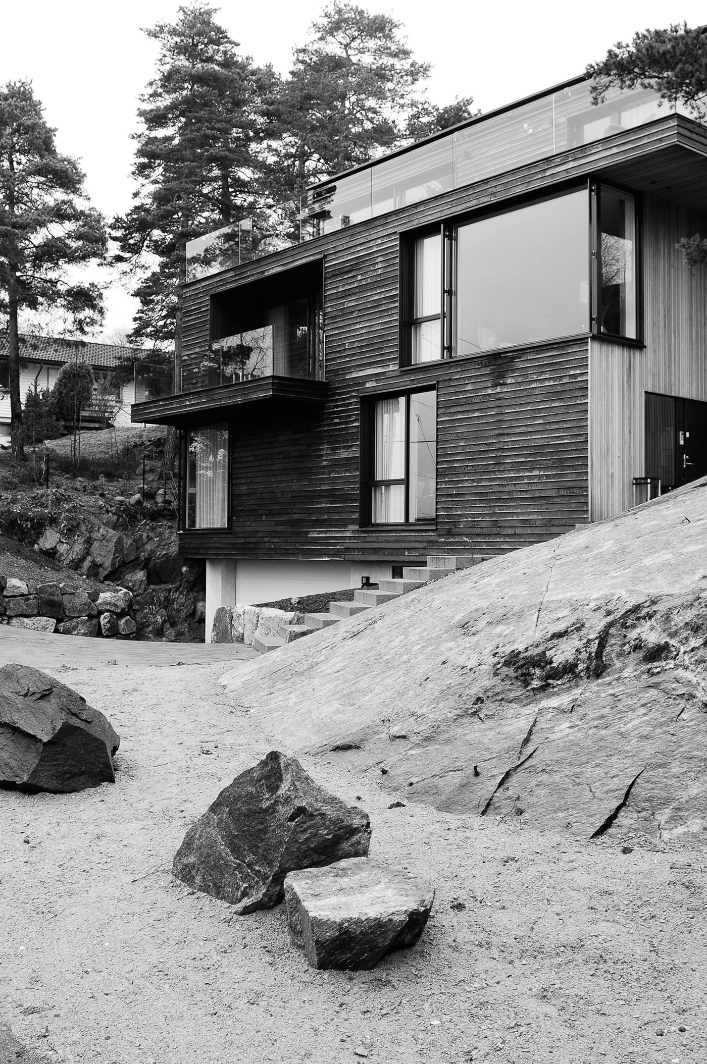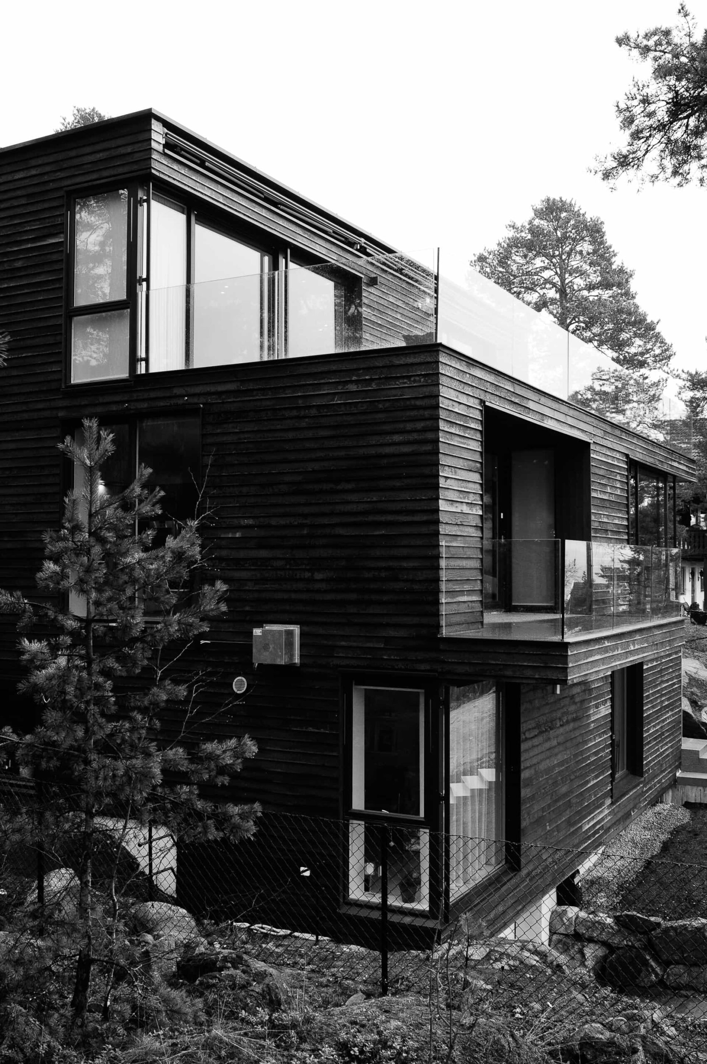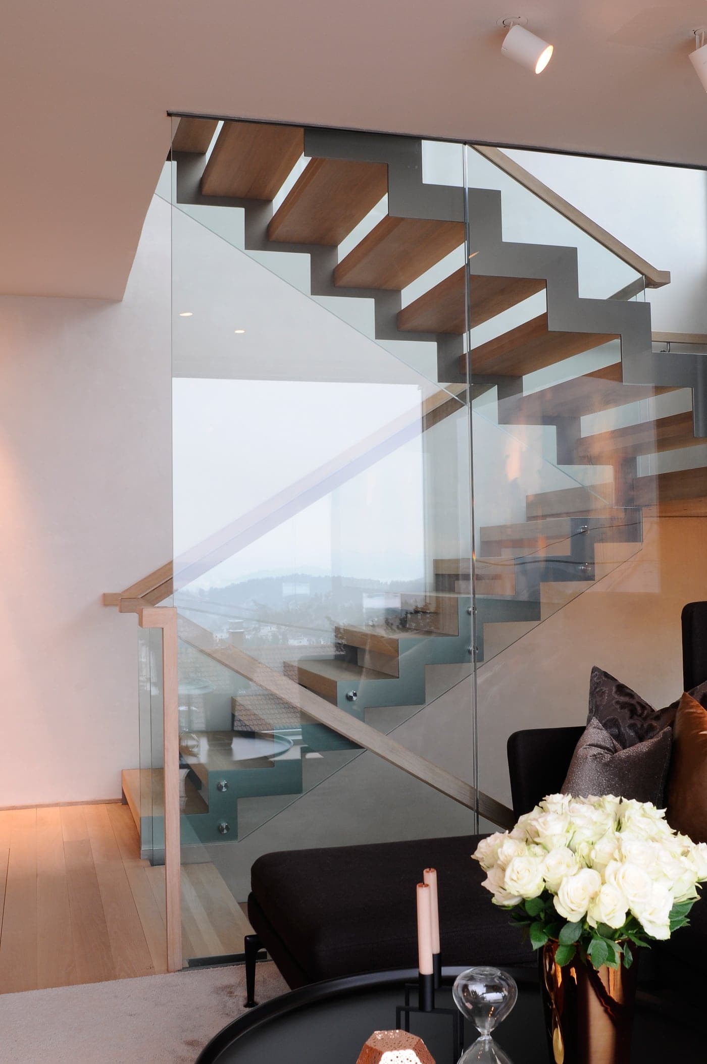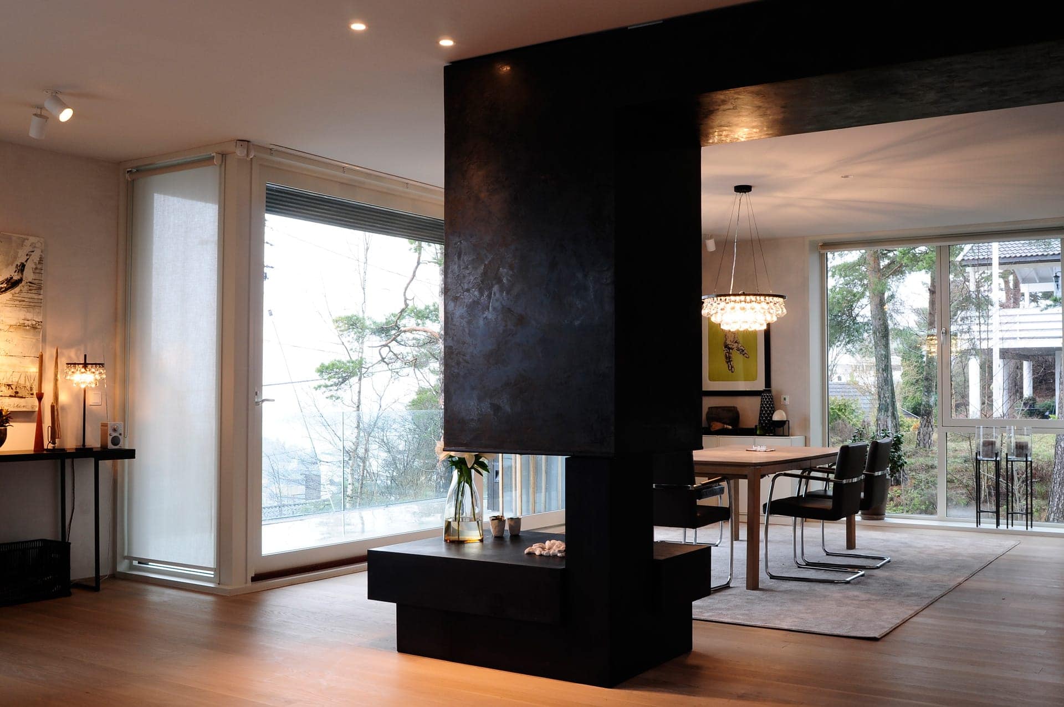Candidate for The City of Oslo Architecture Award 2014.
The single-family house is designed to follow the site’s natural slope and retain the pine grove that is currently on site. The plot is a natural shelf in the Nordstrand slope. Building volume is uniform and relates to the line of sight in the slope’s natural inclination.


